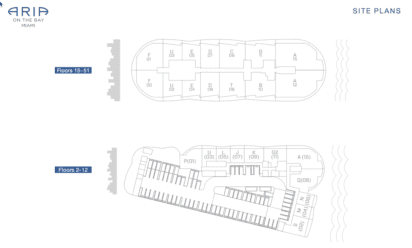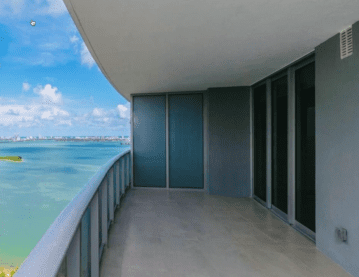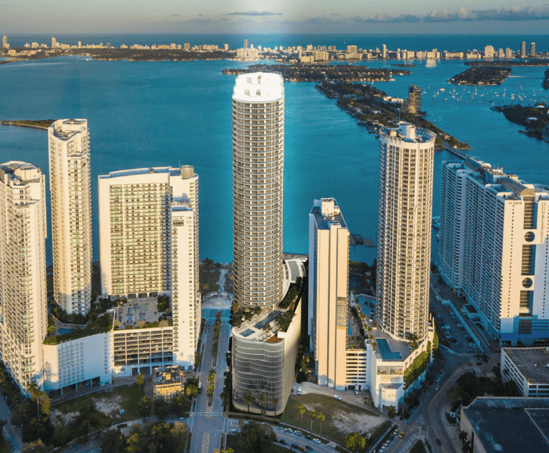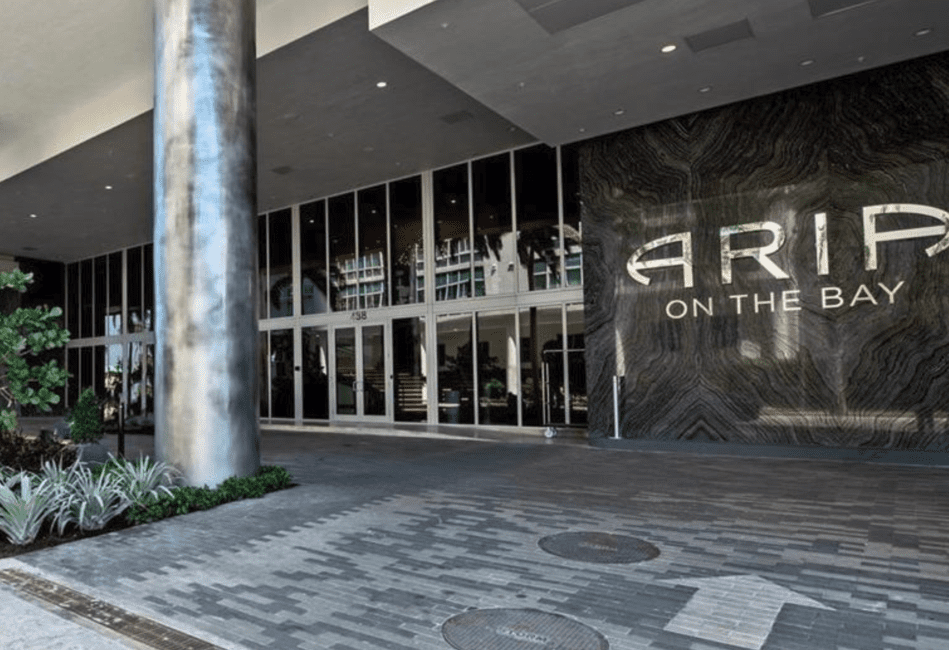Aria on the Bay Condo Features & Amenities:
– Curved pools positioned on designed sun decks with lounge seating all around, children’s Pool, Children’s playroom area, and Hot tub with striking views of the water of Biscayne Bay.
– A large fitness center with a separate yoga studio and spinning room.
– Private Spa room with massage treatment private room, Indoor, and outdoor social lounges.
– Adult game room with billiards tables and Library with ample seating.
– Business Center with separate office space, conference rooms, and meeting rooms.
– Outdoor B-B-Q grilling area with fire pit.
– Private theater and screening room
– Free Wi-Fi everywhere in the condo common areas.
– 24/7 concierge services and security and Valet parking and assigned parking in secured garage.
Aria on the Bay Condo Features:
Spacious, 1 – 3 bedroom layouts & 4 bedroom penthouses
9’-high ceilings, floor-to-ceiling glass windows, and some units boast 10’, deep terraces
Private elevators in certain residences.
Modern, European-style kitchens with custom cabinets.
Aria on the Bay Condominium AssociationAria
488 NE 18 St Miami FL 33132
786-753-5612
In some instances, the direct condo association phone number may contact you with other departments or personnel such as the building property manager, building security and front desk, receiving department, condominium valet parking service, management office, etc.
The Arai On The bay Condo Association phone number may be incorrect or possibly got changed. Please advise us by contacting us with the correct number.

Download All Aria On The Bay Floor Plans
Aria on the Bay Floor plans
Model A-Lines 12 and 15
3 BEDROOM 4 BATHS + DEN
A/C AREA: 2,365 SQ.FT. (220 SQ.M.)
BALCONY AREA: 670 SQ.FT. (62 SQ.M.)
TOTAL: 3,035 SQ.FT. (282 SQ.M.)
Aria on the Bay Floor plans
Model B Line 10
3 BEDROOM 3 1/2 BATHS + DEN
A/C AREA: 1,819 SQ.FT. (321 SQ.M.)
BALCONY AREA: 169 SQ.FT. (30 SQ.M.)
TOTAL: 2,140 SQ.FT. (199 SQ.M.)
Aria on the Bay Floor plans
Model C Line 09
2 BEDROOM 3 BATHS + DEN
A/C AREA: 1,394 SQ.FT. (121 SQ.M.)
BALCONY AREA: 340 SQ.FT. (32 SQ.M.)
TOTAL: 1,734 SQ.FT. (161 SQ.M.)
Aria on the Bay Floor plans
Model D Line 06 and Line 07
1 BEDROOM 2 BATHS + DEN
A/C AREA: 1,038 SQ.FT. (96 SQ.M.)
BALCONY AREA: 200 SQ.FT. 19 SQ.M.)
TOTAL: 1,238 SQ.FT. (115 SQ.M.)
Aria on the Bay Model E
Line 04 and Line 05
1 BEDROOM 1.5 BATHS
A/C AREA: 813 SQ.FT. (75 SQ.M.)
BALCONY AREA: 280 SQ.FT. (26 SQ.M.)
TOTAL : 1,093 SQ.FT. (101 SQ.M.)
Aria on the Bay Floor plans
Model F Lines 00 and 01
2 BEDROOM 2.5 BATHS
A/C AREA: 1,306 SQ.FT. (121 SQ.M.)
BALCONY AREA: 442 SQ.FT. (41 SQ.M.)
TOTAL: 1,748 SQ.FT. (162 SQ.M.)
Aria on the Bay Floor plans
Model G Line 11
2 BEDROOM 3 BATHS + DEN
A/C AREA: 1,371 SQ.FT. (127 SQ.M.)
BALCONY AREA: 325 SQ.FT. (30 SQ.M.)
TOTAL: 1,696 SQ.FT. (157 SQ.M.)
Aria on the Bay Floor plans
Model T Line 08
1 BEDROOM 2 BATHS + DEN
A/C AREA: 1,000 SQ.FT. (93 SQ.M.)
BALCONY AREA: 340 SQ.FT. (32 SQ.M.)
TOTAL: 1,340 SQ.FT. (124 SQ.M.)
Aria on the Bay Floor plans
Model U Lines 02 and 03
1 BEDROOM 2 BATHS
A/C AREA: 880 SQ.FT. (82 SQ.M.)
BALCONY AREA: 280 SQ.FT. (26 SQ.M.)
TOTAL: 1,160 SQ.FT. (107 SQ.M.)
Download All Aria On The Bay Floor Plans




