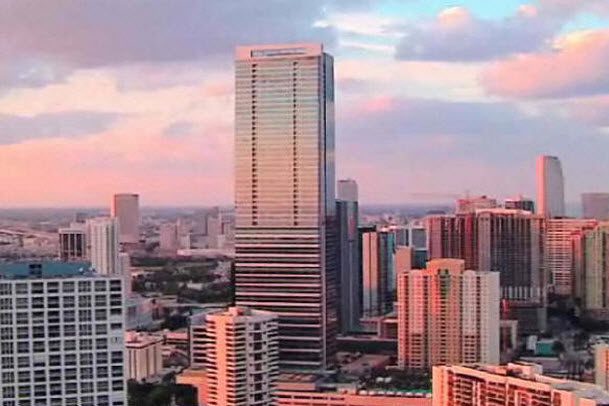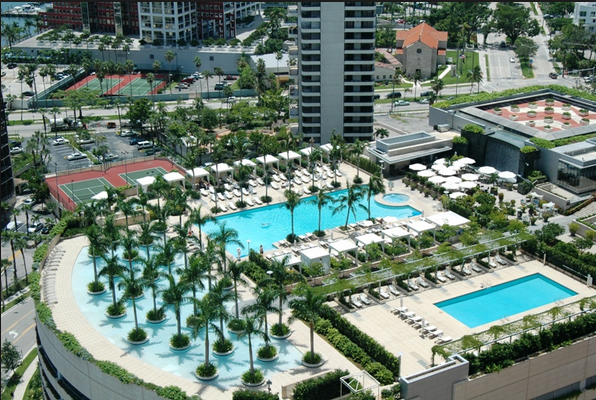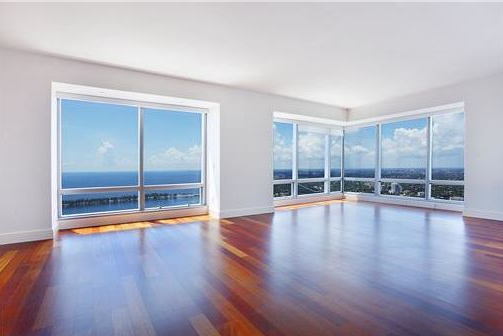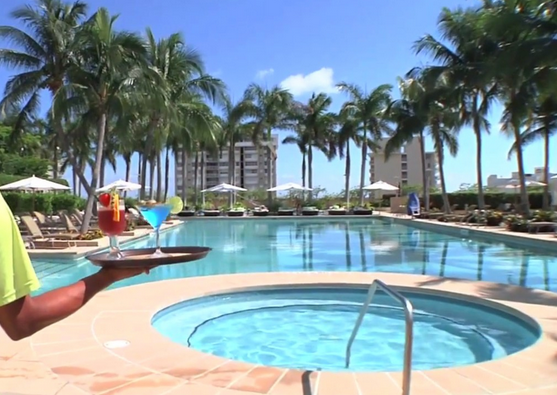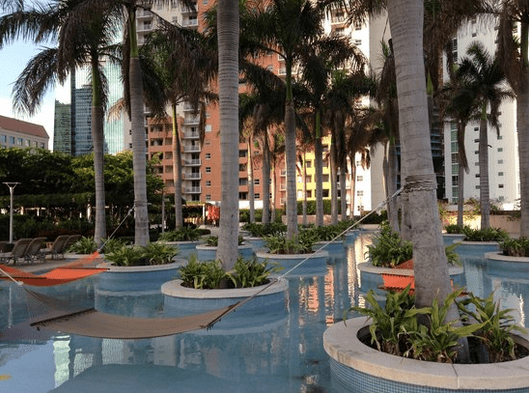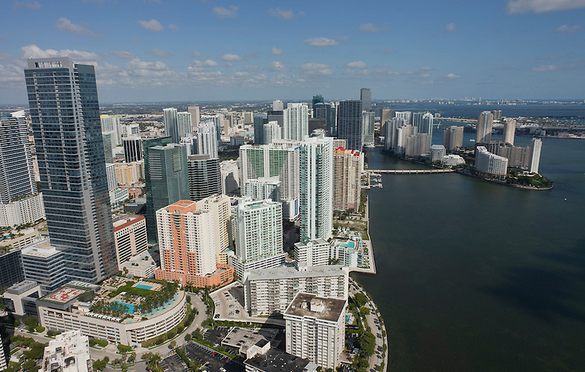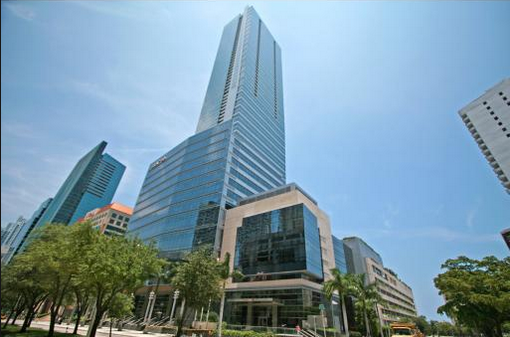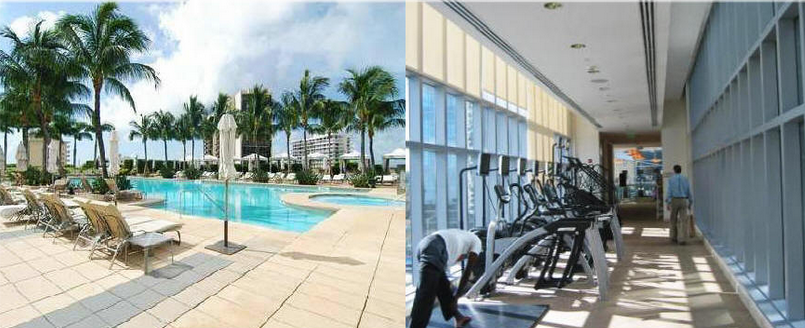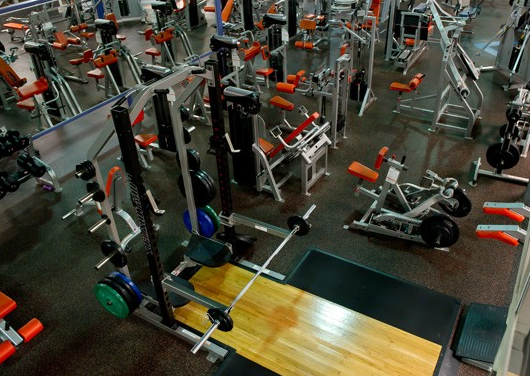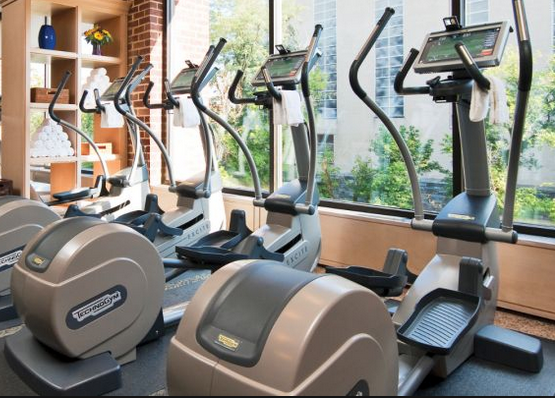The Four Seasons condo in Brickell Miami Florida is this luxurious condo building with combination of residences section and the condo Hotel. The Four Seasons Hotel occupies floors 8 to 40. It contains 221 rooms and 84 condo/hotel units. The condo/hotel units range from 611 to 2,062 square feet (57 to 192 m²).
The Condo residences contains 186 luxury condominiums from the 40 floor to 70 They range from 1,114 to 6,499 square feet (103 to 604 m²). The tower contains 10,600 square feet (985 m²) of retail space. The tower contains over 1.8 million square feet (167,000 m²) of office space A 40,000 square foot (3,700 m²) Sports Club/LA Miami also occupies the tower.
This this ultra-luxury condominium was planned by Gary Edward Handel & Associates. Construction of the Four Seasons condo began in 2000 and the building opened on October 1, 2003. The building at a height of 789 feet (240 m), with 70 floors. The tower has 230,000 square feet (21,000 m²) of Class A office space from floors 2 to 12. They are mostly occupied by HSBC Bank USA. There are two lobbies at the Four Seasons, on the first and seventh floor. The first floor lobby is for the office part of the tower and the seventh floor lobby is for the rest of the tower, which contains the hotel and condominiums. Part of the seventh floor lobby is a two acre (8,000 m²) outdoor pool terrace, situated atop the six floor, 934 space parking garage.
View All the available condos for sale and rent for the Four Seasons Residences and the condo Hotel (combined) view additional information such as, units for sale and rent with detailed description.. photos, floor plans size, unit views, association monthly fees, unit owner real estate taxes and more.. Other information such as pending sales & rentals with sold and rented units from the past three years is available also.
Four Seasons Condos in Brickell photos in Images:
To view Inventory for the Four Seasons Residences Only click Here
To view Inventory for the Four Condo Hotel Only click Here

